Bath Fan Venting Issues

Bath fans are essential to a properly functioning home. Fans capture excessive moisture and exhaust it to the outside. This helps prevent condensation and mold that can damage the home’s structure.How should bathroom fans be ducted?
All bathroom fans should duct to the outside. Illustration V019 shows correct ducting through the attic and the roof. The duct runs are smooth and short, with limited bends. A large diameter (4- to 6-inch) duct allows better flow. The roof vent connector has a damper, and the duct is insulated to prevent condensation.
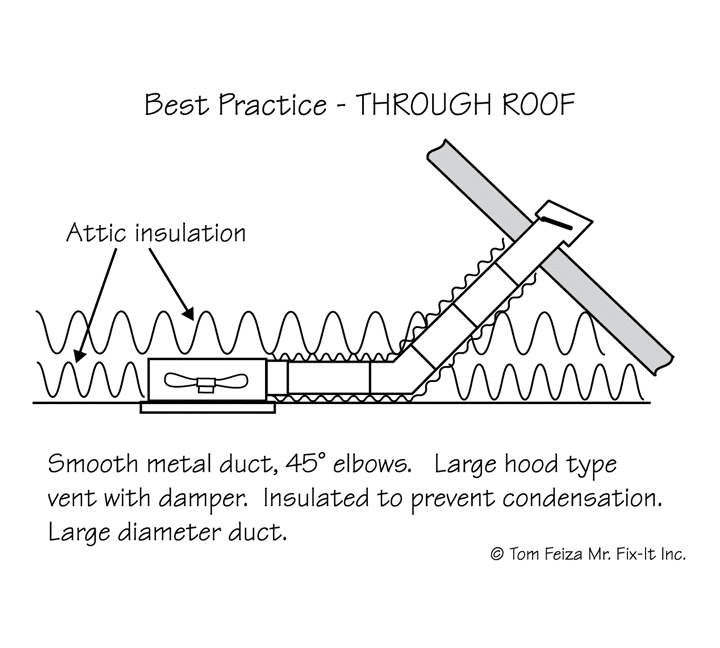
Illustration V018
shows a bath fan ducted through an attic sidewall. The vent connector has a damper, and the ductwork is insulated. A similar method would be used between the floors of a home.
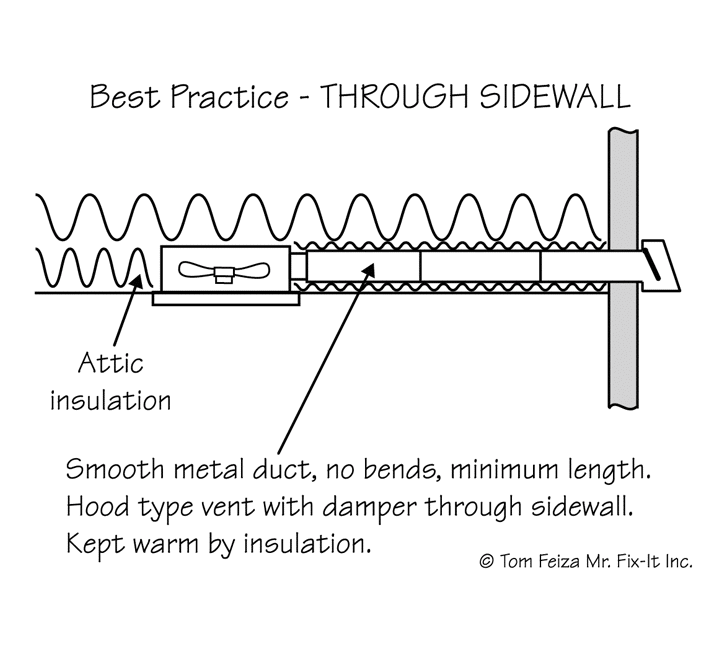
Routing a bath exhaust into or through a soffit is questionable because moisture could be drawn back into the attic through the soffit vents.
What do we see in attics? A ductwork mess!
Bath exhaust ducting is rarely done correctly. Often it seems to be an afterthought during home construction. Many older homes have fans ducted directly into the attic, which always creates problems nowadays. It worked pre-1960 when we did not insulate and seal the building envelope, and attics were warm and leaky.
Dips and bends
Photo 1 shows a classic example of a dip purposefully placed in the exhaust duct. Old-time contractors thought this was a good way to trap air flow—and it is. But restricting airflow gives condensed moisture a good place to collect, drip, and freeze, and that’s exactly the opposite of what should be happening.
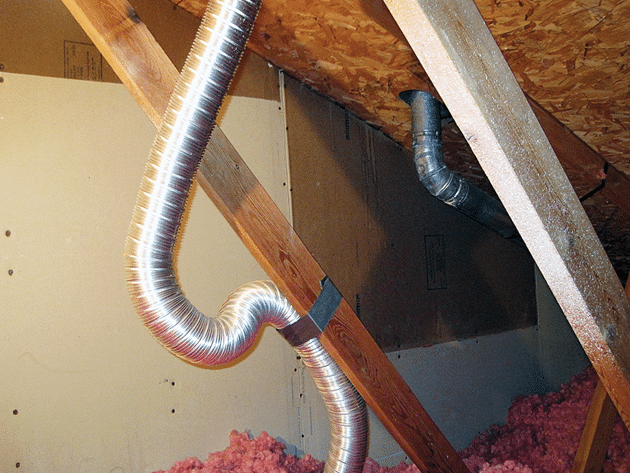
Photo 2 shows a large-diameter flex duct vented near a roof vent. This should be a shorter run, and a vent connector that goes through the roof should directly connect to the flex duct.
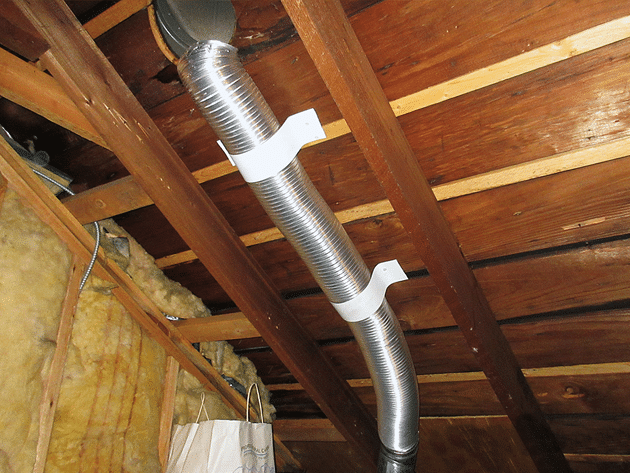
Spaghetti
In Photo 3 we see a spaghetti-like view of numerous flex ducts with tight bends and restrictions. It appears three flex ducts are connected to some type of metal box through the roof. These duct runs are too long, and the sharp bends will restrict flow.
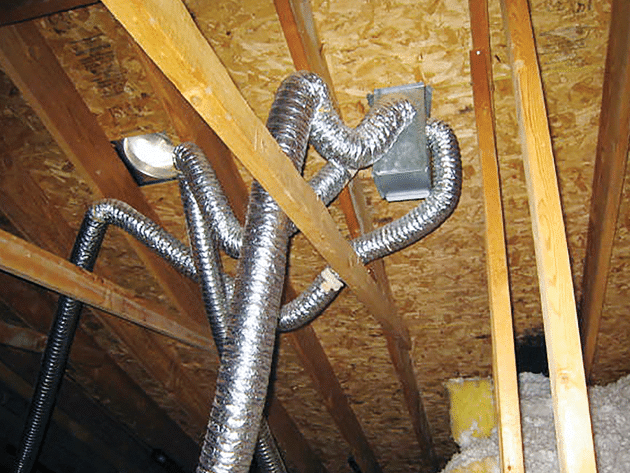
Amateur hour
An amateurish attempt to insulate two exhaust ducts appears in Photo 4. It would have been much easier to use an insulated duct. The two ducts are joined with a “T” at one roof vent connector, which is barely visible in this view. This “T” connector allows one fan to push air toward the other fan, and the vent connector is too small to handle the flow of two fans.
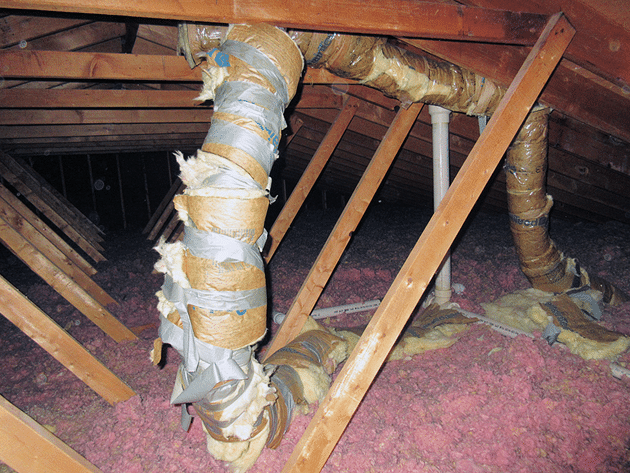
Takeaway
Inspect visible portions of a bath fan duct system and confirm that the fans operate. The duct will be visible only in the attic, crawl space,22 or basement ceiling. Duct runs should be short, with limited/gradual bends. The duct must exhaust outside the home. Rigid metal ducts are preferred; large 4- to 6-inch ducts are ideal. In cold climates, the duct should be insulated.
To learn more, attend Tom’s technical presentations at educational sessions for ASHI chapters and local groups. Tom can also provide his knowledge for your educational event.
The opinions expressed in this article are those of the author only and do not necessarily reflect the opinions or views of ASHI. The information contained in the article is general and readers should always independently verify for accuracy, completeness and reliability.
How to Operate Your Home is a proud ASHI Affiliate member.
To Read the Full Article
ASHI offers its members unparalleled resources to advance their careers. ASHI offers training for inspectors at all levels of knowledge and experience, including resources about all major home systems. Members benefit from a vast network of experienced professionals, providing a community for mentorship and knowledge sharing..
In this Issue
Radon Monitors: Selecting the Right Device to Safeguard Your Clients
Kitchen Sink: Why the Extra Faucet?
The Challenges of Stone Veneer
Using Your Senses for Better Home Inspections
New Home Inspections
Electrical Codes: Be On the Lookout
Postcards from the Field

FIND A HOME
INSPECTOR
Professional Networking
Grow your professional network, find a mentor, network with the best, and best part of the community that’s making home inspection better every day.
