Sheetrock Cracks to House Lift: A Cautionary Tale
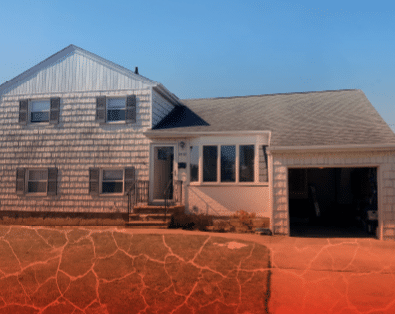
This is the story of what happened when we received a call from a homeowner about cracks in several areas of a house’s sheetrock. The home ended up with a full house lift one year later.
The Concern
The two-story, wood-framed, split-level house was constructed in 1957 in a flood zone on Long Island, New York. The house suffered flood damage from Hurricane Sandy, similar to thousands of houses flooded each year in weather events. However, the damage at this house was different because of its construction techniques and the area’s underground factors. See existing damage in photos below.
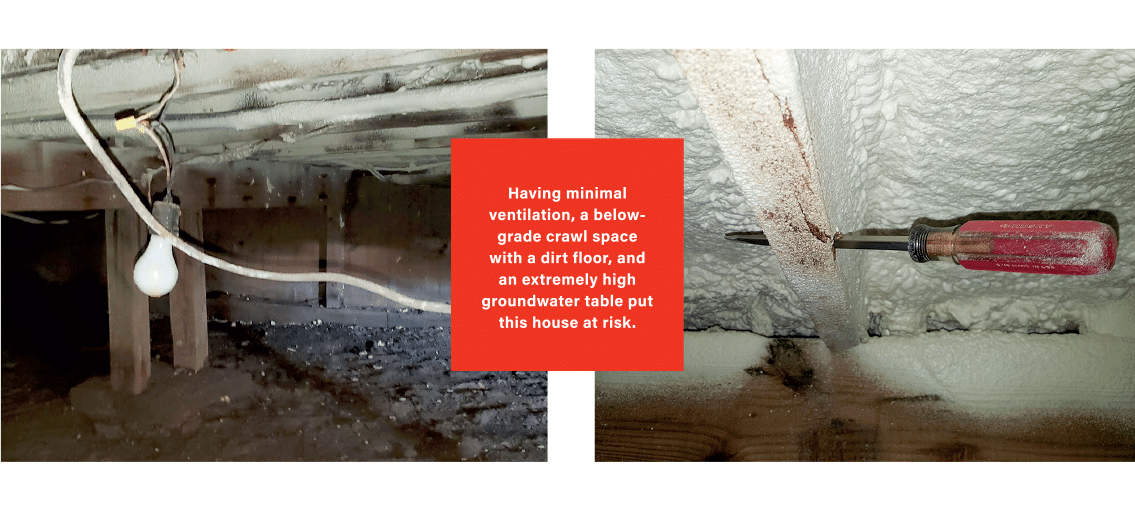
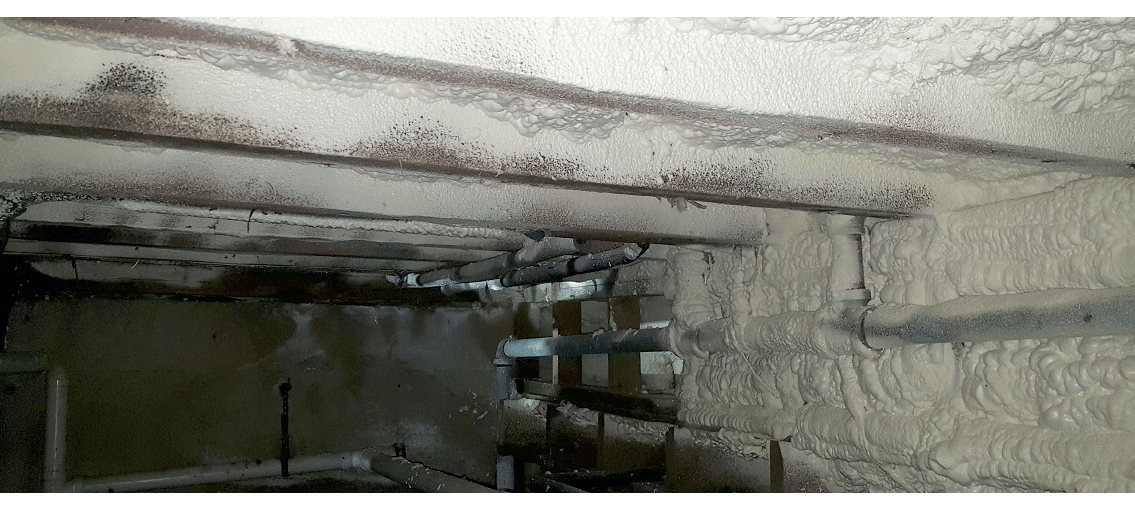
The home’s owner was concerned the cracks in the sheetrock were getting worse. Through a mutual friend, she contacted our engineering company at GreenTauk Engineering/GreenLInk Home Inspections to investigate the issue before considering any potential repairs. The initial inspection revealed some misaligned doors and windows along with some settlement concerns—similar to what is found in many typical home inspections.
Signs of water penetration were noted through the vaulted ceiling in the living room, again typical of inspections in houses where some maintenance has been neglected or deferred.
As seen on the flood map below, the house is just at the edge of the flood zone. The Base Flood Elevation (BFE) in this area is 7 feet. The BFE is the height at which stormwaters are predicted to reach during a 100-year storm event like Hurricane Sandy or Ian.
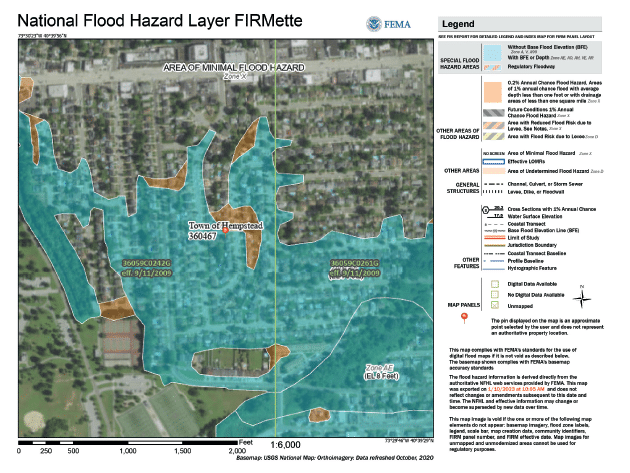
What We Found
We conducted an Elevation Certificate to determine the relevant elevations of the grade surrounding the house and the house itself. The garage and grounds were just above the Base Flood Elevation. As verified with the owner, the lowest floor in the split-level house did not take on water during the storm event.
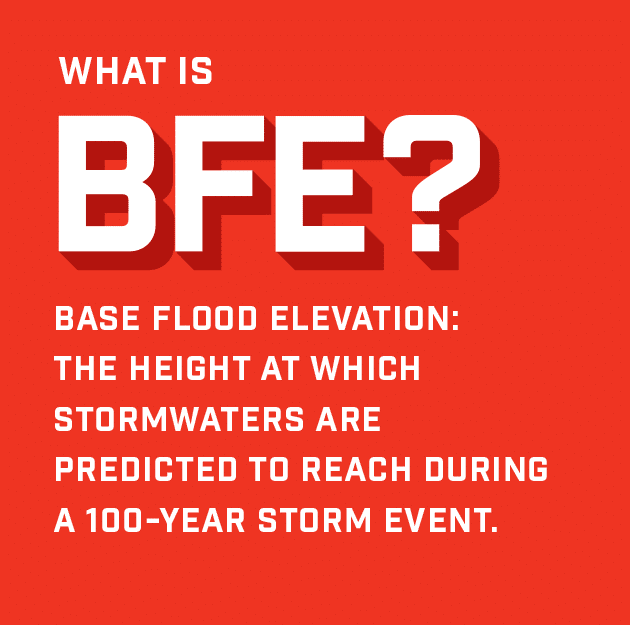
The house is constructed on a poured concrete foundation with crawl space access through the garage. The crawl space entrance has a 3-foot drop to enter. Typical Standards of Practice for home inspections dictate that the home inspector does not have to enter the crawl space if unsafe conditions are noted. This crawl space does regularly collect some water, and the ground is moist most of the time. Whether a home inspector enters this space during an inspection will be subject to his/her determination of the conditions at the time of the inspection.
We entered the crawl space during a relatively dry stretch of weather and shared what we discovered with the homeowner. I unfortunately had to inform her that the entire floor system—including the floor joists, beams, and sill plates—was severely compromised and lacked any remaining structural integrity. Closed cell spray foam installed by a contractor after the hurricane was the only thing keeping the floor system together. Without the spray foam, the floor system was in danger of collapse.
The floor joists in many areas of the crawl space were not fully visible due to the spray foam. We were able to penetrate the floor joists and sill plates with a screwdriver with no effort. If you leaned on a floor joist as you moved through some sections of the crawl space, large pieces would break off in your hands. All the sill plates were compromised and failing. Many of these wood-framing members appeared intact and in good condition from a visual inspection. The source of the sheetrock cracks and settlement concerns above were not minor but instead a result of the complete failure of the floor framing system.
Recommendation
After the initial shock, the owner was amenable to options for repair. As noted earlier, this issue was caused by poor construction techniques during the house’s original build. These included minimal ventilation, below-grade crawl space with a dirt floor, and an extremely high groundwater table. Due to the consistent high moisture levels in the crawl space over a long period of time, the floor framing failed.
A visual inspection of the framing system was not indicative of any major issues. Only when we entered the crawl space below the lower level of the house (approximately 30 feet from the entrance) were we able to ascertain the full extent of the framing failure, and only then once the floor joists and sill plates were probed.
We recommended a full house elevation in which the floor system was completely replaced—including sill plates, floor joists, and beams. The foundation was in good condition for its age and remained in place.
What We Did
After approval from the owner, we started the process for the plan approval from the local authority having jurisdiction (AHJ). This process involved sizing the new floor system and supports and developing the plans in accordance with FEMA and local code requirements.
Our company produced the plans and, after approval from the AHJ, construction started with the house elevation process. Once the house was elevated, the old floor system was removed and new concrete masonry units (CMU) added on the existing concrete foundation to raise the house by 2 feet to comply with the flood zone requirements.
The CMUs were doweled into the existing foundation and filled with high-strength grout. A new floor system was installed, and the house was lowered onto the new framing. The crawl space was filled up to grade level as required in flood zones, and appropriate flood vents were installed.
The below-grade crawl space with a dirt floor was subject to constant movement of water and high humidity, resulting in the compromised floor system. Previous attempts to mitigate the issues by the owner were met with negative results.
Neighboring Issues
In the midst of designing the plans for this house repair, another owner called us upset about major potential structural issues with his house. This house was in the same neighborhood as the house we were currently working on. The subsequent inspection of this house revealed similar conditions to the house that was to be elevated. Unfortunately, a claim by this owner to his homeowner’s insurance was rejected, as the damage was not due to a specific storm event but long-term chronic deterioration. We prepared a full report of our findings, recommending elevation. Those owners were left distraught and unable to fund their project.
Upon further investigation, it was determined that several other houses constructed in the same style on this particular block had structural issues addressed in the 1970s—not long after their original construction.
The Original House
The house elevation process resulted in removing and replacing everything on the lower two floors, including a full bathroom and kitchen. The furnace and water heater had to be removed and temporarily stored to allow for the full floor system replacement. All of the electrical wiring, plumbing, and HVAC in the crawl space and on the lower level also had to be removed and replaced.
A Warning
This is meant to be a cautionary tale to fellow home inspectors. The location of these houses in Special Flood Hazard Areas requires knowledge of flood zone damage and construction, which may not be something every inspector is familiar with. Even houses with crawl spaces not in flood zones may be subject to similar damage.
Extra vigilance is required during these inspections to avoid potential liability concerns and provide the best possible home inspection for your client.
The House Elevation Process and subsequent rebuild will be covered in a future article.
Opinions of authors are solely their own and do not necessarily represent the opinions or positions of ASHI, its agents, or editors. Always check with your local governmental agency and independently verify for accuracy, completeness, and reliability.
To Read the Full Article
ASHI offers its members unparalleled resources to advance their careers. ASHI offers training for inspectors at all levels of knowledge and experience, including resources about all major home systems. Members benefit from a vast network of experienced professionals, providing a community for mentorship and knowledge sharing..
In this Issue
6 Ways to Make Tax Season Easier
Accidents Happen: The Importance of General Liability Insurance
How Not to Install a Metal Chimney Chase Cap
Put Your Best Face Forward
Maximizing Your Downtime
Postcards from the Field
Advertisement
InspectorPro Insurance
FIND A HOME
INSPECTOR
Professional Networking
Grow your professional network, find a mentor, network with the best, and best part of the community that’s making home inspection better every day.
