Inspecting Adjustable Steel Columns
To the world at large, a column holds something up. If it appears to be fulfilling its intended purpose, there’s little reason to give it another thought. As a home inspector, I’ve seen a lot of columns, and I’ve given them a lot of thought, specifically two types of adjustable steel columns. My research and discussions with home inspectors, manufacturers and others convinced me it’s important to recognize the difference between adjustable steel columns meant for permanent, structural use and the ones meant for temporary use, and that there are additional observations we need to make and report.
Adjustable hollow steel columns found in residential properties
An adjustable hollow steel column has a big screw on one end that allows its height to be adjusted on site. The following two types are most frequently found in residential properties:
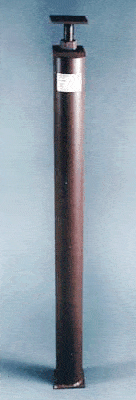
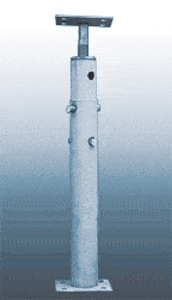
If a column of either type has been used in an inappropriate manner, if it is improperly installed, or if its condition has deteriorated, it may be unsafe. Common defects include permanent use of a temporary column, improper installation, and severe exfoliating rust, all of which can lead to a sudden crushing and collapse of the column and the structure it supports. This, of course, can lead to injury. It is possible for home inspectors to recognize these common defects while inspecting columns found on residential properties.
The first step is to distinguish between temporary adjustable steel columns and permanent adjustable steel columns, and to use this classification as a guide to the remainder of the inspection.
Single-piece adjustable columns and evaluations that prove a load-bearing capacity
When inspecting a finished building, you may not see the distinguishing adjusting screw at the end of a single-piece adjustable column because the column has been installed screw side down and the screw has been encased in the poured concrete floor. If this is the case, what you will see before you is simply a metal column. When you look down, you will not see a plate; the column’s tube will be coming out of the concrete floor. When you look up, you’ll see a top plate that holds up a structural building component. In this situation, the next step is to estimate the diameter of the column. If it is over the 3 inch required International Residential Code (IRC) diameter, and if there is no other evidence to the contrary (such as dishing, rust or other defect), practicality and the scope of ASHI’s Standards of Practice dictate that you can assume that this column was designed for permanent use, and you can continue with the inspection as described in the section Inspecting permanent adjustable columns.
When inspecting new buildings or buildings under construction, you may be able to see a label on a metal column with a reference to an ICC-ES Report, a BOCA Report or a CCMC Evaluation. This means the column has been independently evaluated and found fit for permanent structural use. If the column was manufactured for use in the United States, the label will cite an ICC-ES Legacy Report (issued by the International Code Council Evaluation Service) or a BOCA (Building Officials and Code Administrators) Report. An adjustable steel column manufactured for use in Canada will cite a CCMC (Canadian Construction Materials Centre) Eval-uation. These reports are issued by nonprofit service corporations that evaluate mass-produced building elements’ fitness for their intended use. The adjustable column reports include a description of the column, its allowable load, citations of third-party engineering reports and the requirement that these columns be labeled with a reference to the report.
Although the International Residential Code (IRC) does not require metal columns to have been studied by an evaluation firm, as a practical matter, an engineer or an architect has to prove that the work will result in a system that is capable of transferring all loads from their point of origin through the load-resisting elements to the foundation. A column is a “load-resisting element.” In the absence of an independent evaluation firm’s report, a designer would not specify a non-evaluated metal column because proving the non-evaluated mass-produced column’s fitness for duty would be economically prohibitive.
Telescopic adjustable columns are not approved in the United States for use as permanent support
Based on my research, I believe telescoping columns designed for use in the United States, also known as “tele-posts,” “sectional columns,” “double-sectioned columns,” “jack posts” or “jacks,” should be reported as temporary columns that should be replaced with permanent columns.
Telescopic adjustable columns are regularly used in construction to adjust or level a structure before installing a permanent column. Or, they’re used as temporary supports during the course of a building repair. But inspectors in the United States often encounter these telescopic columns in permanent use. This is a defect because no telescopic adjustable column has been evaluated by a U.S. evaluation firm, and none of their manufacturers cite an engineering report to prove these columns’ ability to carry a specific load.
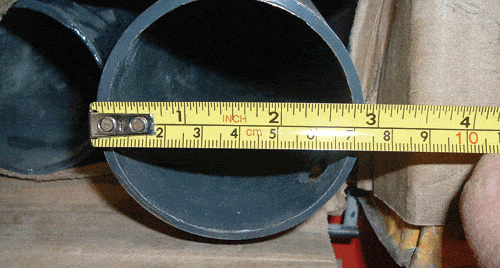
I researched the following four companies that manufacture telescopic columns for use in the United States: AFCO Manufacturing, Cardinal Home Products, Inc. (Maker of Tel-O-Post), Jack-Post Corporation (Maker of Tiger Brand columns and TAPCO Jacks), and Marshall Stamping.
Three of the four say “temporary” in their marketing material or installation instructions. One company claims “permanent” and “lifetime support.”
I spoke to a customer service represen-tative from this company and he told me that his company’s telescopic columns are designed for permanent support, but not for structural support. They’re designed, he said, “for added or additional support.”
I am not convinced by this permanency claim. If a structure needs additional support from a column, why should that additional supporting column be exempt from the standards of a permanent column? When an architect or engineer specifies a labeled adjustable column or when a builder installs a labeled adjustable column, he or she
has the assurance of third-party engineering reports that prove the ability to carry a specified load. When a telescopic column is installed, the installer gets a one-year limited warranty, scanty installation instructions and misleading use information.
On the box, this company implies structural use: “give[s] lifetime support at butt or lap joints in main supporting beams”; “For Remodeling and Additions”; “Corrects Sagging Floors, Supports Basement Beams”; “Levels and Supports RVs and Manufactured Homes”; “Solid Support in Crawlspaces, Under Porches or Decks.” With those structural sounding words set before them, those inclined to perform unconventional home improvements can be misled into mistaking these columns for permanent structural ones. We home inspectors must not be misled. Again, when we see a temporary telescopic column in use, we must recommend that it be replaced with an appropriate permanent column.
The danger of using temporary telescopic columns is, of course, disastrous and sudden column failure, as described to me by an experienced home inspector and one of the building code officials consulted for this article.
The home inspector watched a floor system fail when a friend took a step in her kitchen. One temporary column’s failure created a chain reaction that brought down the others. He said he could hear the clang, clang, clang as each column toppled.
The building code official described a brick building rehab project where the columns, used properly here as temporary support, “almost failed on us.”
The presence of a temporary telescopic column is also a clue to construction, additions or renovations that were not properly designed; work that was done without required municipal permits; or structural problems that were not adequately addressed. When you see a telescopic column, you know that you need to carefully inspect for other evidence of unconventional construction such as lack of foundation or load-bearing support under the columns and bending (or dishing) of the metal plate from the weight of the supported framing member. You also must carefully consider whether the situation warrants you referring the matter to a qualified structural engineer.
It’s different in Canada
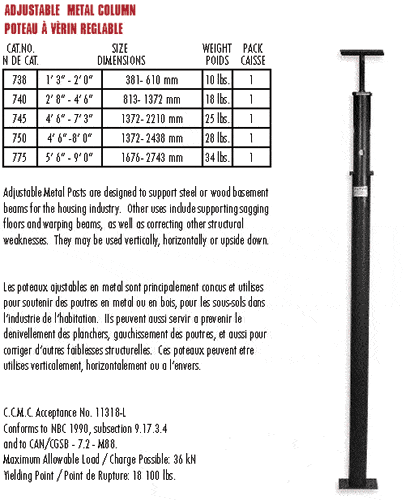
Inspecting permanent adjustable columns
Once you’ve determined the column before you is a permanent column, inspect for permanent column restraint, which is required for compliance to the ICC-ES criteria, the CCMC and the IRC.
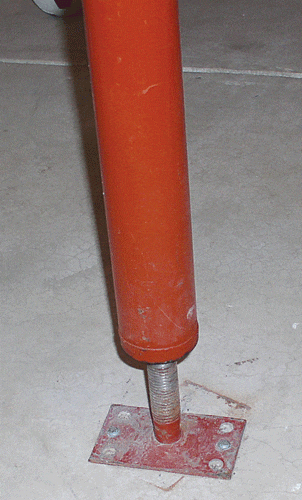
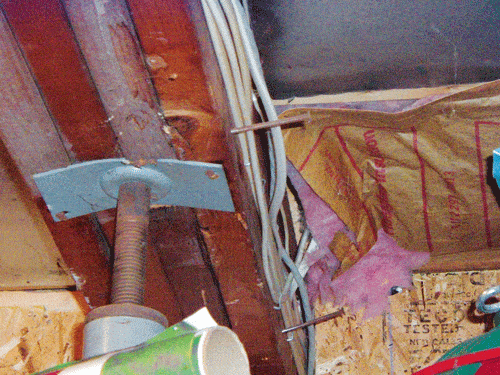
If the screw is visible (not embedded in concrete), note how far it is extended. Only one ICC-ES Legacy Report allows the extension of the screw to be as much as 61/2 inches (165 mm). That is for the Marshall Stamping Company Extend-O-Column. The other six reports only allow a 3-inch (76 mm) or 4 inch (102 mm) extension. The CCMC allows a 133 mm (5 inches) screw extension. To play it safe, recommend an evaluation for U.S. adjustable columns in situations where the screw is extended more than 4 inches, or take down the ICC-ES Report number and research the report in your office after the inspection (they’re all available online). When the screw extends more than 5 inches (133 mm), recommend an evaluation for CCMC-labeled adjustable columns.
According to all ICC-ES Reports, the columns must be installed vertically and plumb. Also, the height-adjusting screw must be disabled after installation. This is achieved by destroying the screw threads with a chisel or a weld, or by setting the column screw side down and completely encasing the screw in concrete. (In this case, of course, you won’t even see the screw.) Disabling is required, I am told by my code enforcement sources, to discourage tampering after installation.
Inspect also for corrosion, especially at the bottom where the column could have been exposed to a wet floor. Visually examine the column for rust and give rusty areas and the bottom of the column a good probe with your screwdriver or pick. Your recommendations, based on the amount of corrosion present, require a judgment call made with care. Is there crumbling, flaking steel? Has the corrosion made the steel thinner? These conditions require a recommendation for replacement or further evaluation. Or, is there simply surface corrosion that has not affected the column’s ability to carry a load? If there is only surface corrosion, or if the prime coat from the manufacturer has worn thin, recommend surface preparation and painting with a rust inhibiting paint.
Does the adjusting screw go up or down?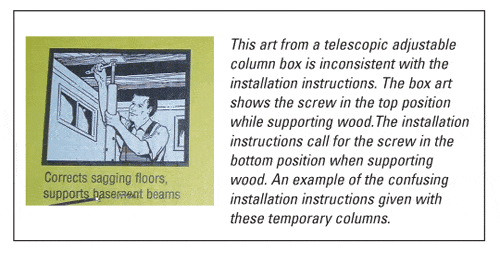
A final checklist
Inspect the top and bottom plates, the column’s restraints, verify full beam support, note the length of the screw extension, eyeball for plumb and vertical installation, check for corrosion, and ensure that the height-adjusting screw is
disabled.
———————————————————————————————
Aren’t These Columns Called Lallys?
Well, yes. I’ve heard that term used a lot. Lally columns or lolly columns are terms that are widely used in my area (Hudson Valley, N.Y.) for any steel column. The terms also appear in various construction dictionaries. Originally, a Lally Column was a proprietary name for the concrete-filled steel column invented by John Lally. Many people believe the term should only be spelled “Lally” and it should only be applied to concrete-filled steel columns. Perhaps they’re right. But, of course, language is fluid and, in this case, the popular use may have become the accepted use.
———————————————————————————————
References
The following ICC-ES Legacy Reports:
http://www.icc-es.org/reports/pdf_files/BOCAI-ES/98-60.pdf
http://www.icc-es.org/reports/pdf_files/BOCAI-ES/94-54.pdf
http://www.icc-es.org/reports/pdf_files/BOCAI-ES/88-74.pdf
http://www.icc-es.org/reports/pdf_files/BOCAI-ES/21-31.01.pdf
http://www.icc-es.org/reports/pdf_files/BOCAI-ES/97-70.pdf
http://www.icc-es.org/reports/pdf_files/BOCAI-ES/95-19.pdf
Residential Code of New York State, Part III – Building Planning and Construction, Chapter R4 Foundations, §RR407 Columns
International Residential Code, Section R407 Columns
The following CCMC Reports:
http://irc.nrc-cnrc.gc.ca/ccmc/registry/05/preface/05121_e.pdf
http://irc.nrc-cnrc.gc.ca/ccmc/registry/05/09199_e.pdf
http://irc.nrc-cnrc.gc.ca/ccmc/registry/05/11170_e.pdf
http://irc.nrc-cnrc.gc.ca/ccmc/registry/05/11318_e.pdf
http://irc.nrc-cnrc.gc.ca/ccmc/registry/05/12208_e.pdf
http://irc.nrc-cnrc.gc.ca/ccmc/registry/05/12667_e.pdf
http://irc.nrc-cnrc.gc.ca/ccmc/registry/05/12803_e.pdf
http://irc.nrc-cnrc.gc.ca/ccmc/registry/05/12898_e.pdf
http://irc.nrc-cnrc.gc.ca/ccmc/registry/05/13131_e.pdf
The following experts were interviewed for this article:
Mr. Paul Andreassen, ASHI Member and Senior Building
Code Official, Town of Saugerties, New York
Mr. Mark J. Anderson, Code Compliance Specialist II,
NYS Department of State
Mr. Ed Cota, Cautrell Enterprises, Inc.
Mr. Daniel Friedman, ASHI Retired Member and author
of www.inspect-ny.com.
To Read the Full Article
ASHI offers its members unparalleled resources to advance their careers. ASHI offers training for inspectors at all levels of knowledge and experience, including resources about all major home systems. Members benefit from a vast network of experienced professionals, providing a community for mentorship and knowledge sharing..
In this Issue

FIND A HOME
INSPECTOR
Professional Networking
Grow your professional network, find a mentor, network with the best, and best part of the community that’s making home inspection better every day.
